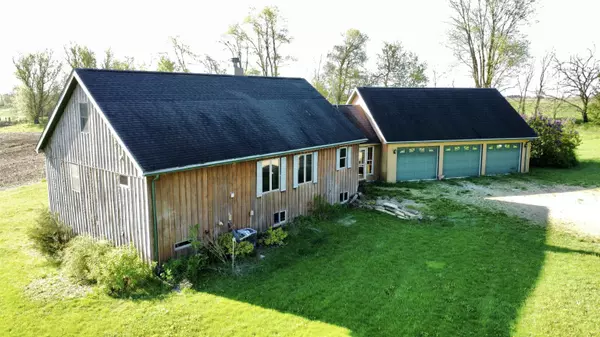Bought with BRANDON BEYER • JIM SULLIVAN REALTY
For more information regarding the value of a property, please contact us for a free consultation.
8755 S Massbach Road Elizabeth, IL 61028
Want to know what your home might be worth? Contact us for a FREE valuation!

Our team is ready to help you sell your home for the highest possible price ASAP
Key Details
Sold Price $248,000
Property Type Single Family Home
Sub Type House
Listing Status Sold
Purchase Type For Sale
Square Footage 3,232 sqft
Price per Sqft $76
Subdivision Il
MLS Listing ID 202401976
Sold Date 09/27/24
Style Ranch
Bedrooms 3
Full Baths 2
Annual Tax Amount $5,417
Tax Year 2022
Lot Size 3.400 Acres
Property Sub-Type House
Property Description
Peaceful country living in southern Jo Daviess County with this spacious 3 bedroom, 2 bath home that is perfectly placed to soak up the views of the surrounding rolling farm fields and pasture. Situated on 3.4 acres and at the end of a short and private lane, this home is set up for main floor living! An entryway connects the 3 car attached garage to the main home and would make an excellent and welcoming 3 or 4 seasons room with access to both the front and rear of the house. Step inside to the living space highlighted by a double side wood fireplace that sits between the living room and combination kitchen/dining area. A sliding door off the dining room leads to a large, composite deck facing the east for a front row seat to the daily sunrise. Rounding out the main floor is the master bed and bath and laundry, as well as an office. Upstairs, you will find a large open space that could be used as an additional work from home office space, storage, another living space or sleeping space. In the lower level are 2 more bedrooms, a full bath and another living space with walk out access. In addition, there are 2 more rooms that would be nonconforming bedrooms or could be used for office space or storage. This home was built to last with 2 X 6 construction and extra wide doorways and stairways. In addition to the 3 car attached garage, is an 51 X 30 insulated pole frame shop with concrete floor and electricity. A nice flat yard makes up the majority of the acreage and leaves plenty of room for gardening! Country homes on acreage don't come up often so act quickly to make this one yours! Square footage is combination of measurements and county assessor, buyer to verify. Boundaries in listing maps are for reference and do not reflect boundary survey, although a recent survey is available. Grain bin not to be included in sale and will be removed.
Location
State IL
County Jo Daviess County
Area Jo Daviess County
Rooms
Family Room Yes
Basement Full
Primary Bedroom Level Main
Dining Room Yes
Interior
Interior Features Book Cases Built In, Ceiling Fans/Remotes
Hot Water Electric
Heating Forced Air, Propane
Cooling Central Air
Fireplaces Number 1
Fireplaces Type Wood
Exterior
Exterior Feature Wood
Parking Features Attached, Gravel
Garage Spaces 3.0
Roof Type Shingle
Building
Sewer Septic
Water Well
Schools
Elementary Schools Stockton
Middle Schools Stockton
High Schools Stockton
School District Stockton
Others
Ownership Fee Simple
Read Less



